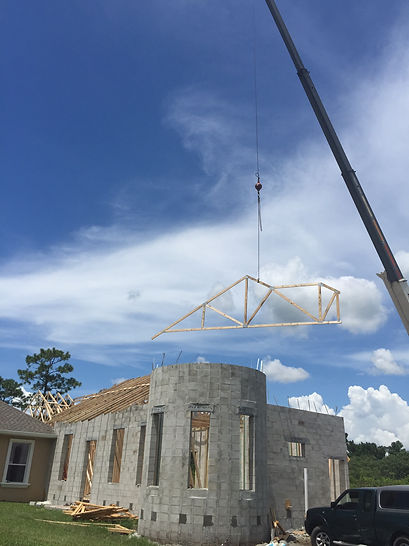
Build Process
Building a custom home involves several key steps and a collaborative process between the homeowner, architect, builder, and various contractors. The process typically begins with extensive planning and design discussions to create a detailed blueprint that aligns with the homeowner's vision and requirements. Once the design is finalized, permits and approvals are obtained, and construction commences. This involves site preparation, foundation pouring, framing, installation of utilities, interior and exterior finishes, and landscaping. Regular inspections are conducted to ensure compliance with building codes, and the project concludes with final touches and a final walkthrough before the homeowner takes possession of their tailor-made home.


1 / Initial Meeting
During the initial custom home meeting, we come together to discuss the requirements, preferences, and vision for the homeowner's dream home. The meeting serves as an opportunity to establish a strong foundation for the custom home project.
2 / Plan
After the initial meeting starts the planning phase. This involves working closely with you to create a detailed plan for the custom home. The plan includes the layout, size, and features of the home. In this phase, we'll collaborate with architects, engineers, and designers to develop a comprehensive blueprint that aligns with the your vision.
3 / Design
Once the plan is finalized, the design phase begins. Maxim and design professionals create detailed drawings, including architectural and structural plans, electrical and plumbing layouts, and interior design concepts. You can be involved in selecting finishes, materials, and other design elements during this phase.
4/ Execute Agreement
Once the design is approved, we come together to execute a formal agreement. This agreement outlines the scope of work, project schedule, and payment terms. It ensures that both parties are on the same page regarding the project's expectations and responsibilities.
5 / Permitting
Before construction can begin, Maxim obtains the necessary permits and approvals from the local building authorities. This involves submitting the construction plans and supporting documents for review. The permitting process ensures that the project complies with local building codes and regulations.
6 / Construction
With the permits in place, the construction phase begins. Our team coordinates and oversees all aspects of the construction process, including site preparation, foundation, framing, electrical and plumbing installations, and interior finishes. Regular communication with clients keeps you informed about the progress and any decisions that need to be made along the way.
7 / Move-In
Once the construction is complete, we'll conduct our final walkthroughs with you to ensure satisfaction with the finished home. Once the certificate of occupancy is issued, welcome home!
